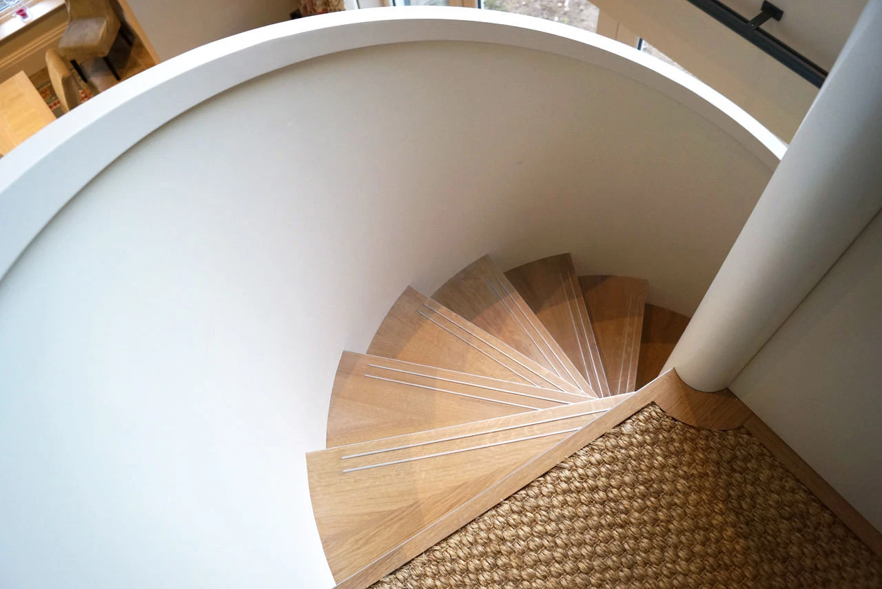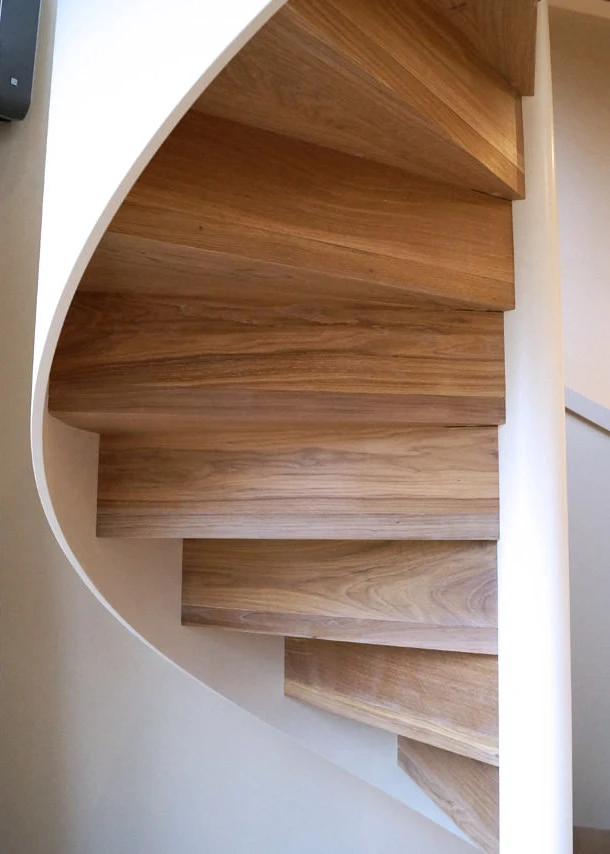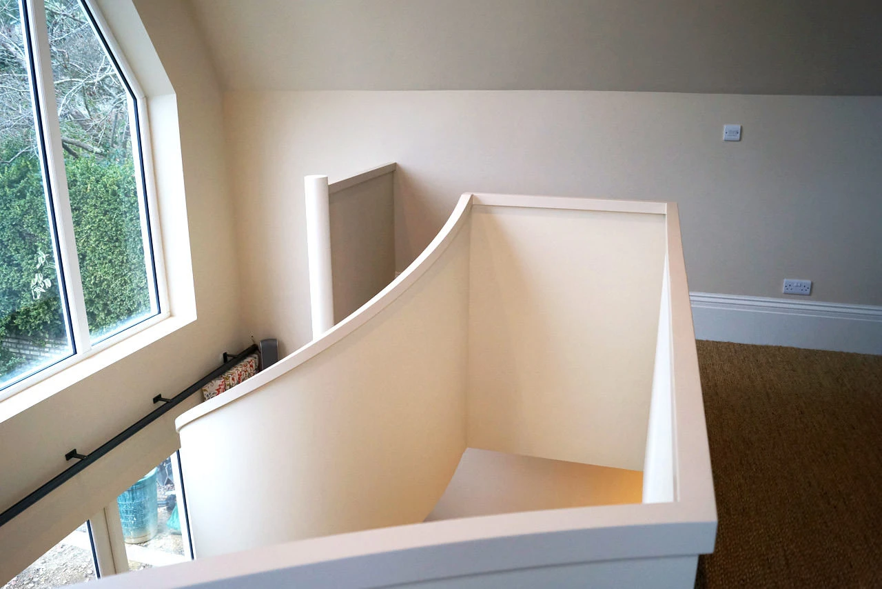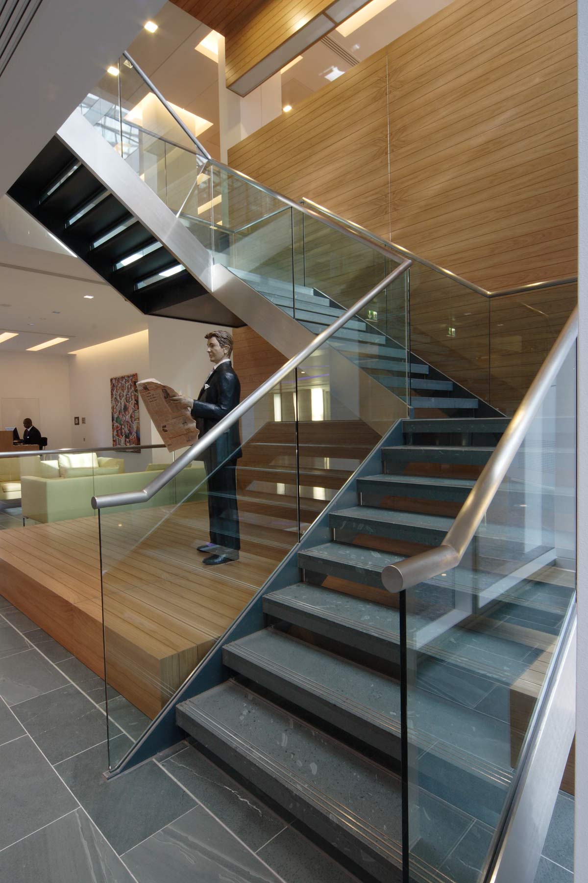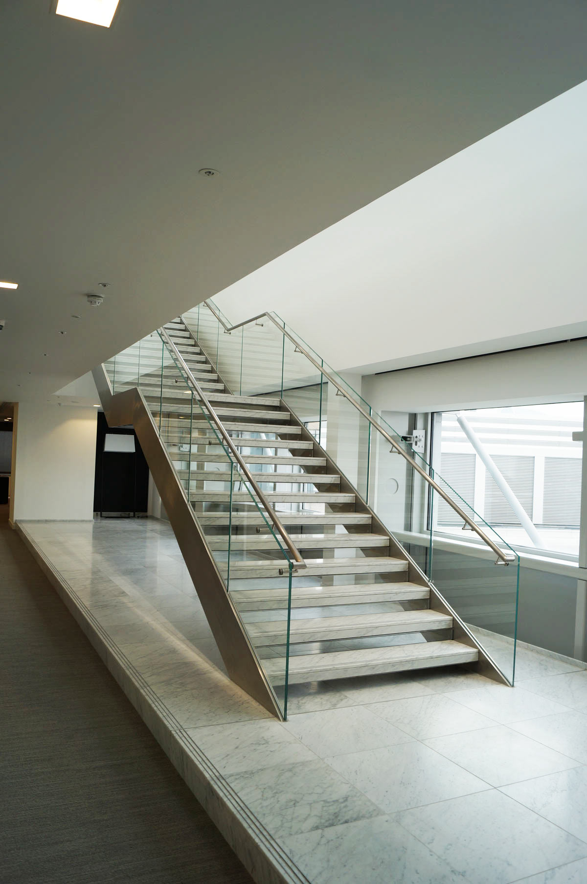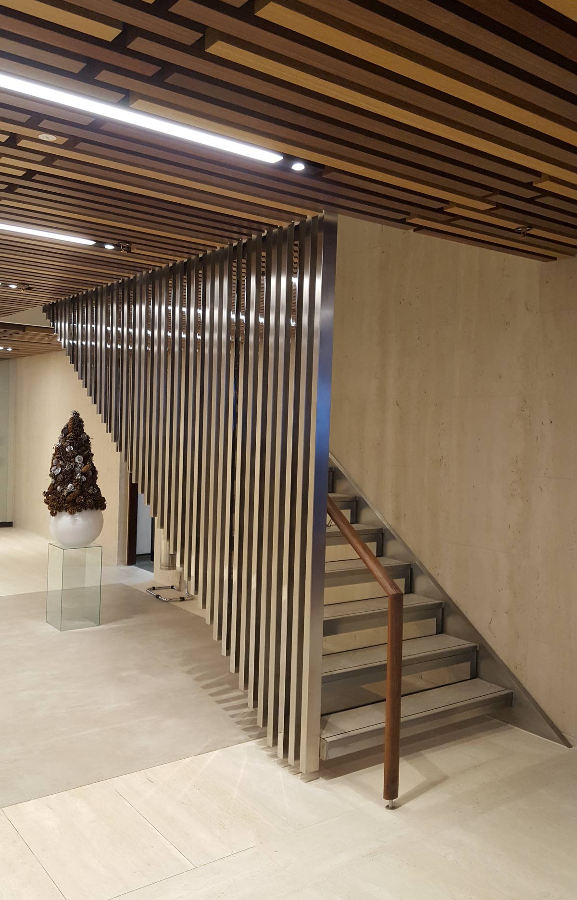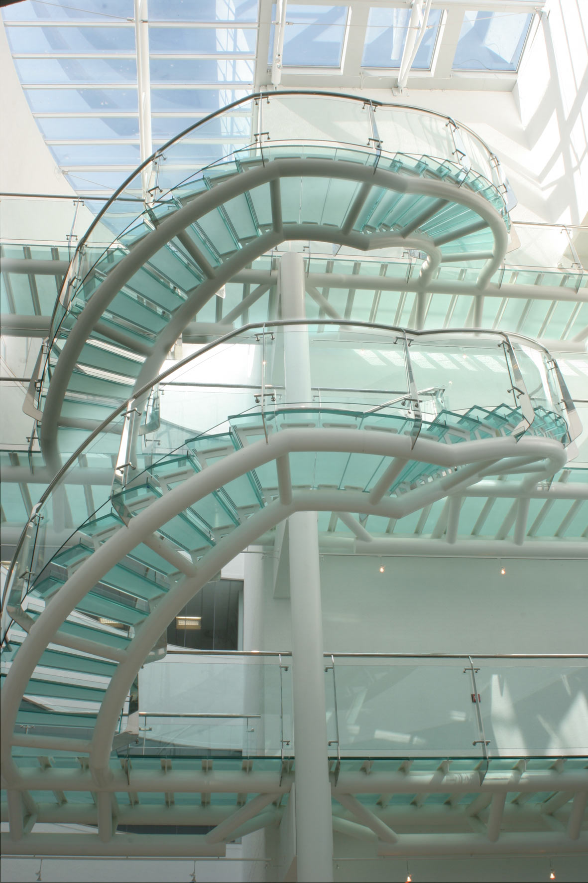Hartfield House
Project Number: SS931
Residential Project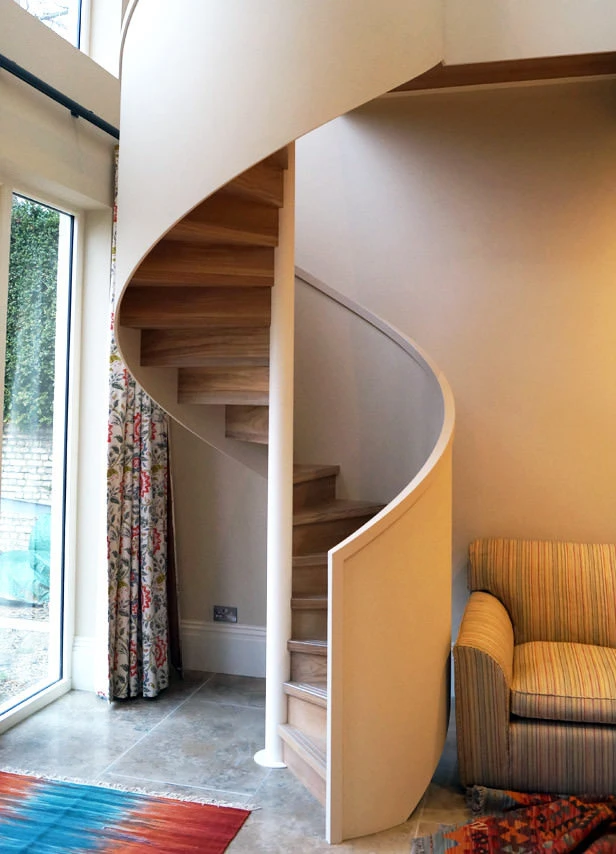
About Hartfield House
We were approached by the client to design and install a staircase within a private residence in Sussex. After an onsite meeting and discussion a 1600mm diameter spiral was selected to minimise the footprint of the stair. The materials consisted of European oak treads radiating out from the painted central column. Solid timber balustrade, which features a 48mm square handrail at the top. The landing is recessed out to accept the carpet at the first floor level.


